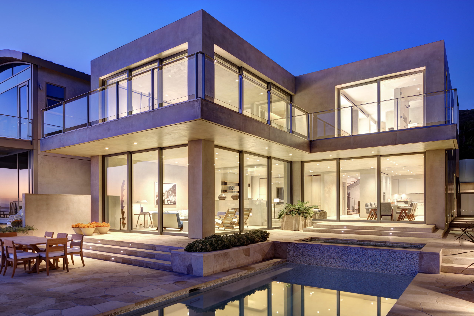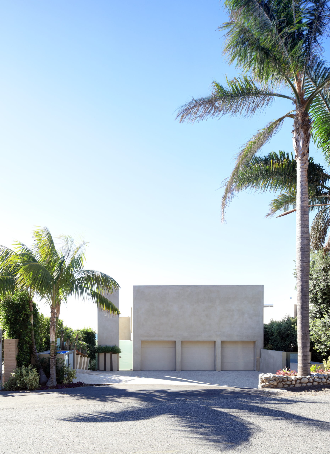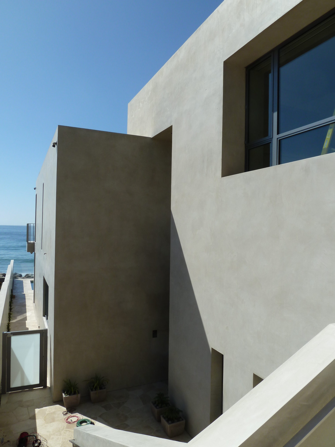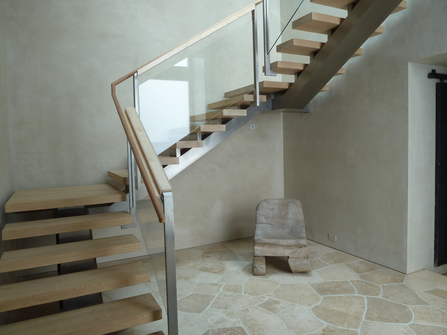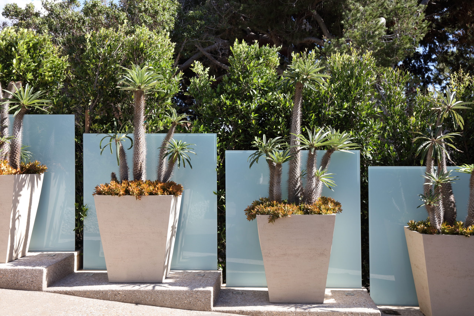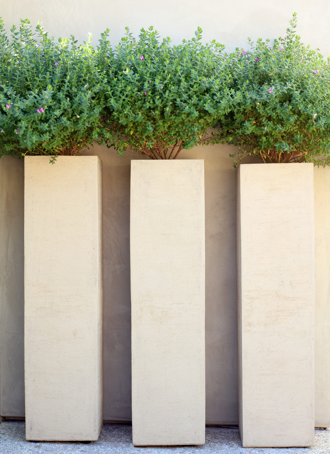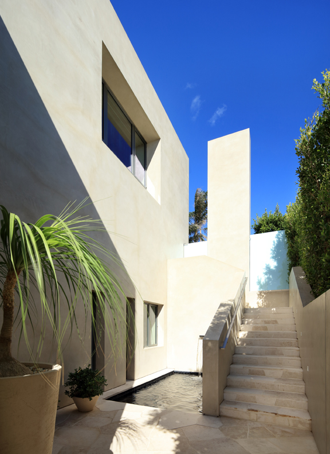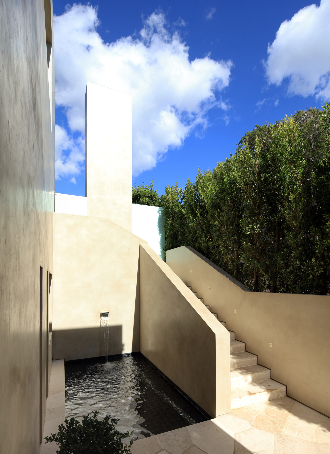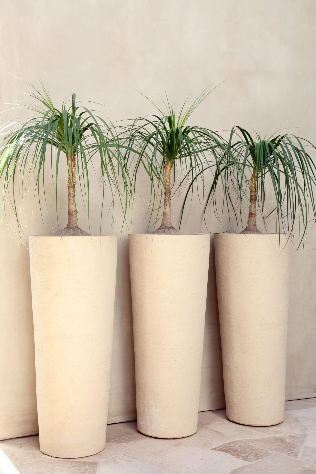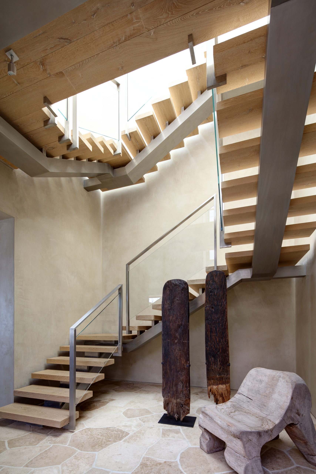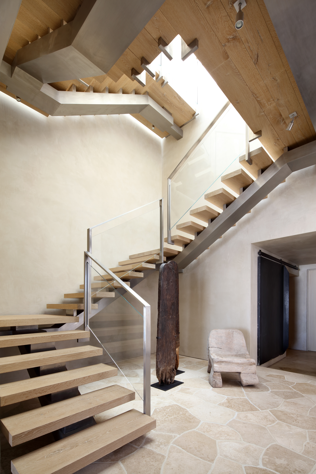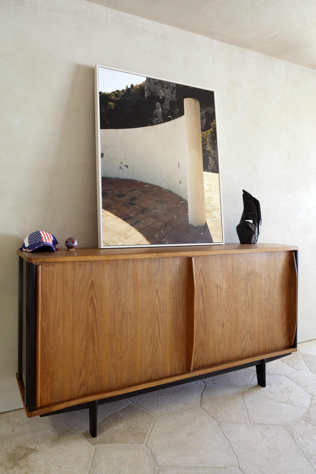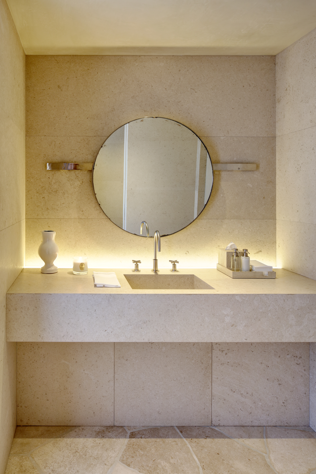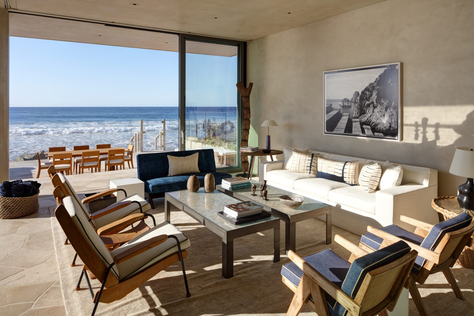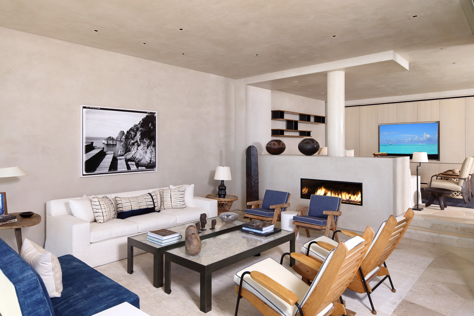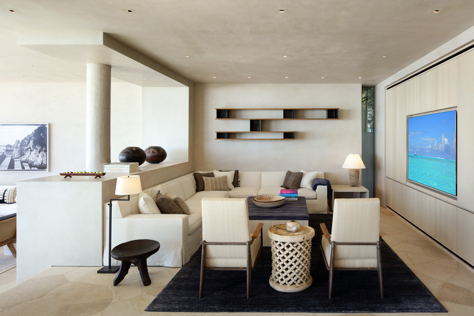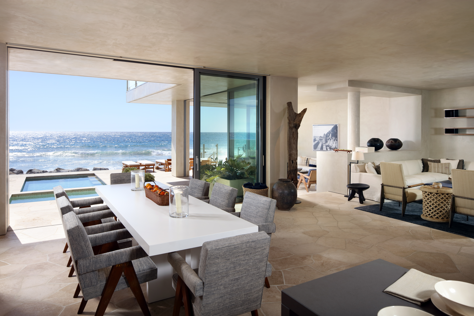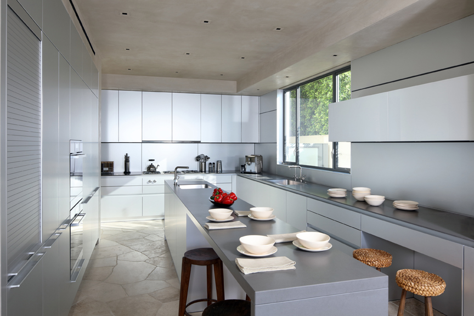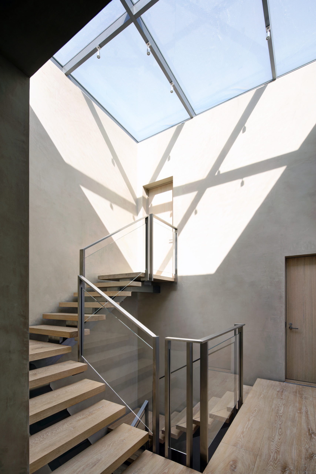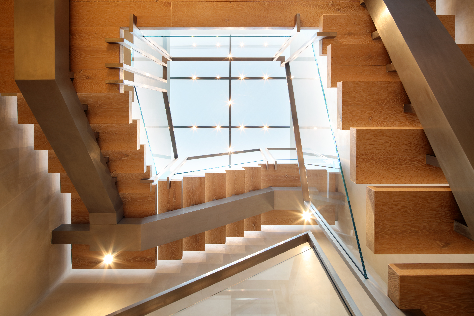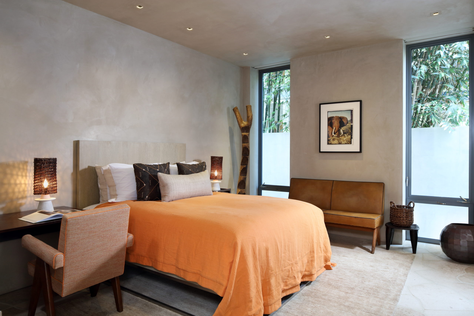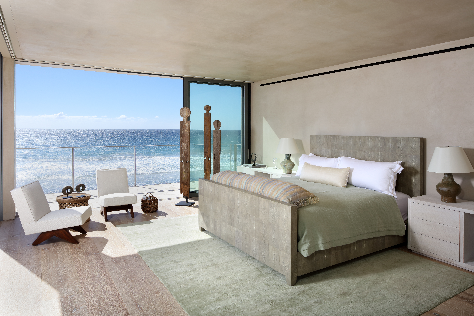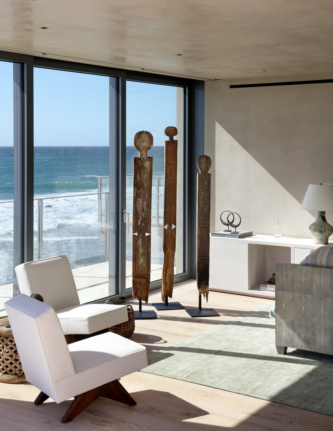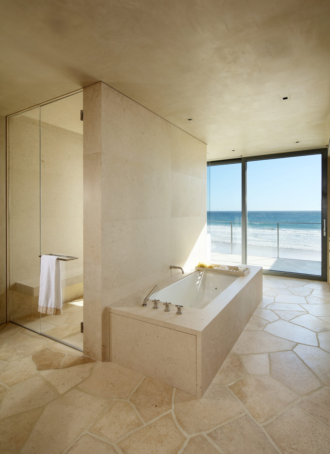Style
Streamlined
Interior Design
Atelier AM
Construction
Richard Holz Construction
Landscape
Mark Beall
Our intent was to create a contemporary beach house that would combine the simplicity of geometrical spaces and volumes with warm materials. This family weekend house is entered at the upper street level through a translucent glass gate that is set between the simple geometric volumes of the house and adjacent monumental gate pier, giving the feeling of penetrating a solid volume of architecture to arrive at your destination.
This leads down to the entry courtyard space, defined by the bold architecture on three sides, dense landscape on the other side and a reflecting pool to contrast the manmade with the natural. The solid entry facade, creating intrigue and providing privacy, contrasts with the glass oceanside facades, providing view and transparency. The house is organized around a dramatic skylit central hall with a monumental stair made of wood treads that seem to float on brushed stainless steel supports—the stair is both art/sculpture and architecture. Materials in muted and warm colors—beige plaster walls, floors in random ashlar limestone at the lower seaside level, wire-brushed oak floors at the second floor and stair, and travertine baths—maintain a united color scheme that is punctuated by colorful fabrics and the owner’s collection of tribal art and modern furnishings.
