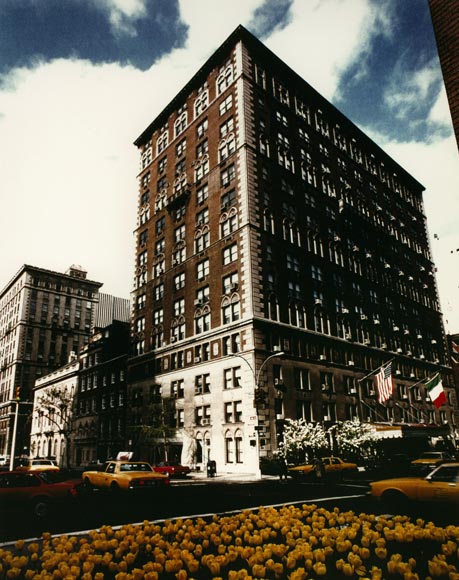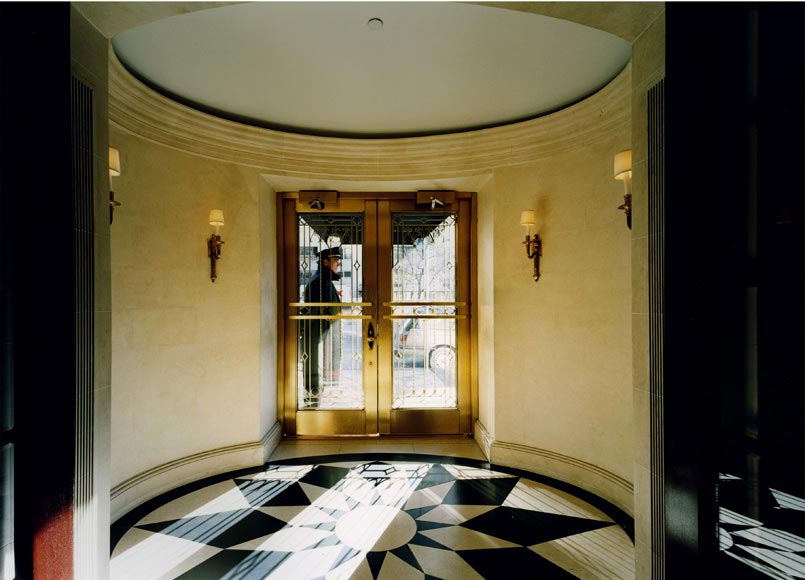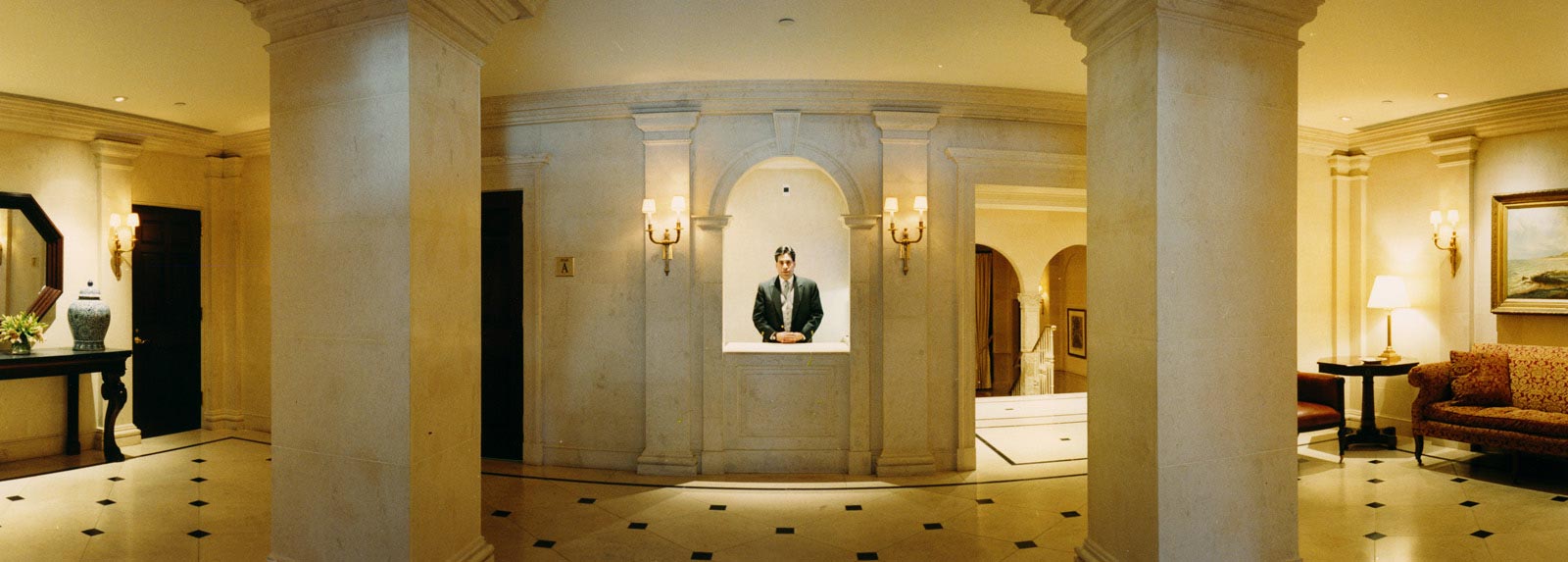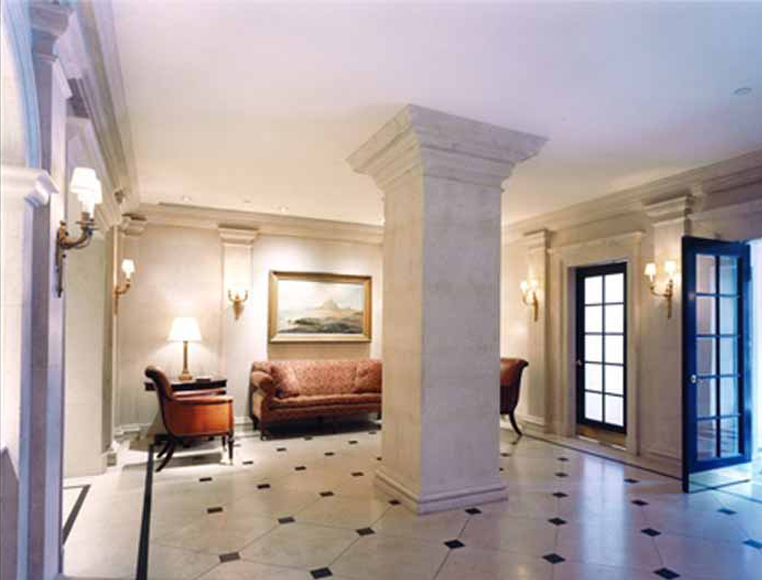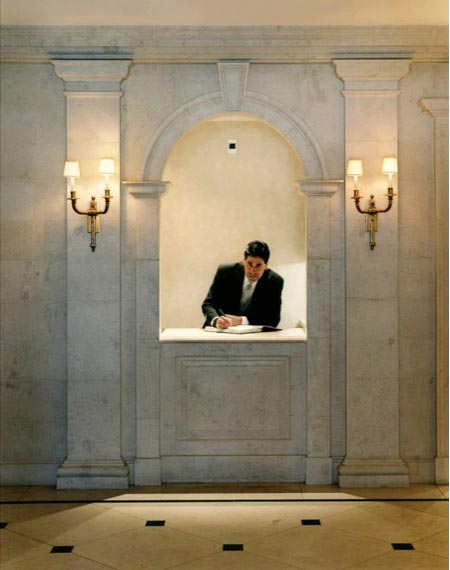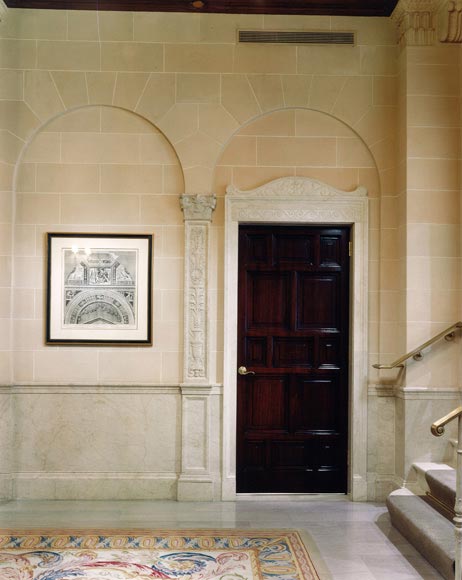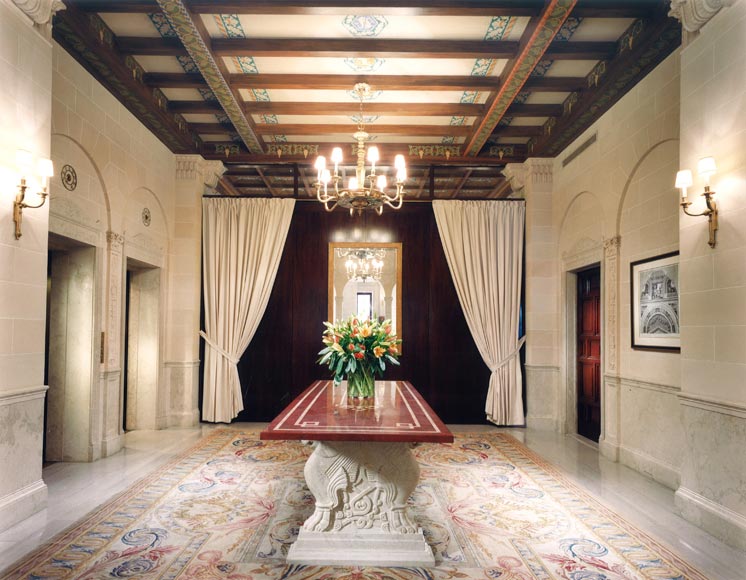Style
Traditional
Interior Design
Mica Ertegun
This landmark 1925 Manhattan building by J. Edwin R. Carpenter was originally an apartment house before it was remodeled as a hotel. Our client, a real estate developer for whom we had designed a house in Los Angeles, purchased the hotel for conversion to a condominium. We created a new Park Avenue entry and lobby for the apartments while maintaining the original lobby space on East 65th Street for a restaurant. Working with the Landmarks Preservation Commission, we were able to design a new Park Avenue apartment entry and lobby that connects to the restored elevator lobby. Our new spaces, which were required to be distinct from the Italian pre-Renaissance elevator lobby design, were executed in the Georgian style—classical moldings, limestone walls, black and beige stone floors, raised-panel mahogany doors—found in many Upper East Side apartments that our client admired.
