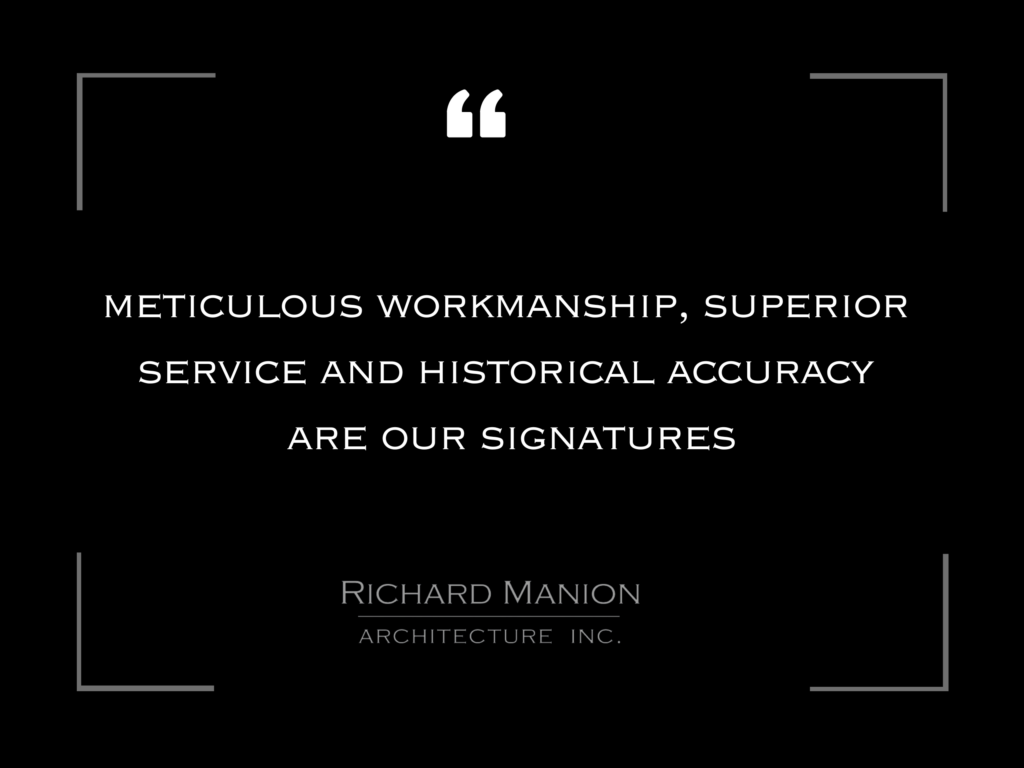Set on a large lot in a heavily wooded canyon, this estate is an extensive reimagination of a project we completed over a decade ago. Our goal was to transform what was a formal Italianate villa into a streamlined California Mediterranean home, with new gardens and water features, and contemporary interiors that complement our clients’ collection of modern art and furnishings.
This grand estate was designed in 1929 by renowned architect Reginald Johnson (the Biltmore Hotel, Santa Barbara) in the Mediterranean Period Revival Movement. The house drew inspiration from the smaller villas created during the Italian Renaissance with plaster walls, cast stone and plaster architectural details, tile roof and Tuscan eave beams. Our clients are restoring this property to its original magnificence that will embody a contemporary interpretation of the Italian villa and garden and its adaptation to Southern California.
A 1921 villa, originally built for silent film director/composer Victor Schertzinger in the historic Los Feliz neighborhood, is an understated interpretation of an Andalusian Farmhouse adapted to Southern California living.
Our renovation respected the original design while removing insensitive additions. We restored the estate, along with the gardens and their multiple fountains, to its original splendor while incorporating fresh interiors, a new primary suite, and new family rooms and basement entertaining spaces.
The bones of this Italianate villa in Bel-Air remain exactly as Wallace Neff, one of the masters of Mediterranean Revival architecture in Southern California in the first half of the 20th century, created them in 1931. Neff had taken Vignola’s Villa Giulia in Rome as his inspiration for the steep, bowl-shaped site, and used its natural contours to design a semicircular structure whose outermost concave façade faced out over the gardens and views of the Bel-Air Country Club. The scope of our work included adding new windows to lighten the rotunda entrance hall, enlarging the south loggia, enclosing the west loggia to function more like a conservatory, creating a direct garage entry and elevator, redesigning the entire master suite, restoring the exterior and gardens, installing new art lighting and updating the systems.
This newly completed residence is based on 1920s and ’30s interpretations of smaller Italian villas, such as Villa Gamberaia outside Florence, as well as the classic estates of Southern California and Florida. The ornate interiors are modeled after period Italian villas and the Palm Beach estates of Maurice Fatio. A two-story stair hall has walls covered in stuc pierre (plaster that imitates limestone), Doric and Ionic columns,hand-forged iron railings and a skylight ceiling with an ironwork grill.
Originally built in 1926 by the architectural firm Camduff and Camduff as one of the partners’ own homes, this Beverly Hills villa is in the California Mediterranean Revival style inspired by Spanish and Mission architecture. Our remodel includes a significant expansion, including a basement and additions to update the house, a new garage and guesthouse, and new gardens.
The romantic 1930s Palm Beach houses of Addison Mizner—with their mix of Spanish courtyards, Venetian Gothic windows and arches, and cool Andalusian colors and materials—were of great inspiration. This home is a streamlined interpretation of that style. It’s a fresh, lively house meant for a young couple with three young children and a major art collection that include the works of Damien Hirst, Mark Rothko, Louise Nevelson, Andy Warhol and Jean Michel Basquiat.
A total remodel of a vintage 1920s Spanish Colonial Revival house that had been badly altered over time. We had this old house that we were completely restoring and the idea was to make it seamless—update it yet retain the charm. Exterior ornament was kept to a minimum to emphasize the main entry and overall architecture. Walls were thickened to give the archways more depth. A second floor was added for an expanded master suite and additional bedrooms, and a basement became a playroom. The elegant interiors evoke the 1920s, with coffered and beamed ceilings, colorful tilework and hand-painted frescoes.
