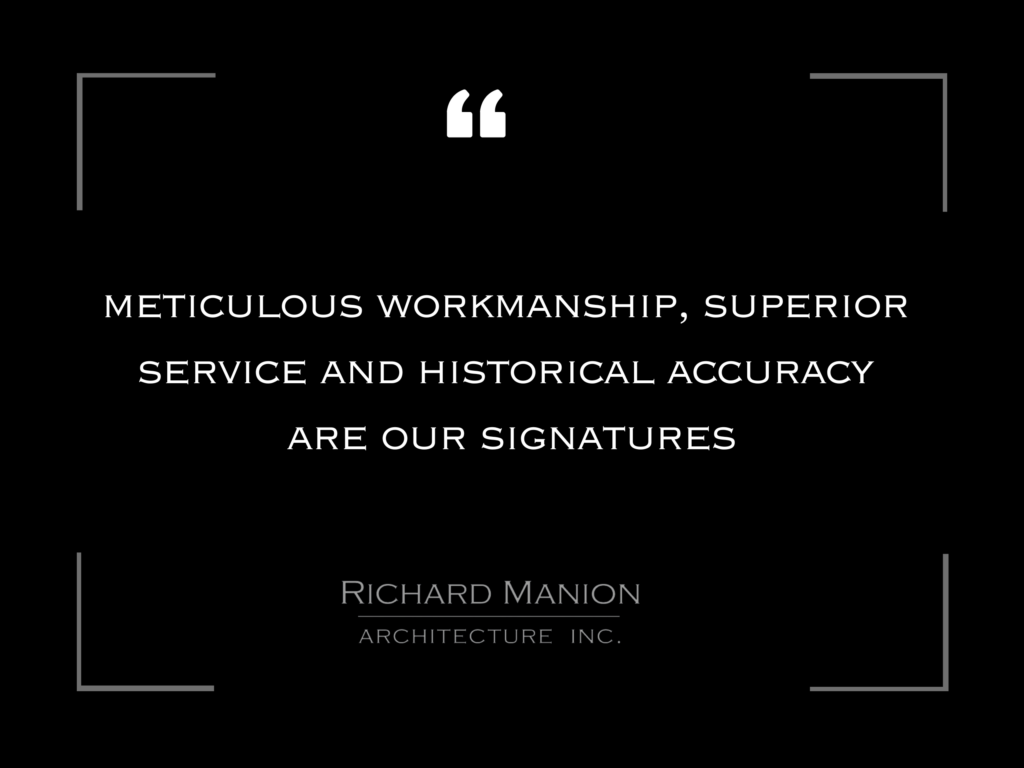An extensive remodel of the classic Hawaiian estate built by steel magnate Henry Kaiser in the late 1950s east of Honolulu at the foot of Koko Head Crater, with magnificent views of Maunalua Bay and Diamond Head. Inspired by the 1930s work of Mies van der Rohe, with floating horizontal planes, book-matched marble walls and expansive glass doors reminiscent of his Barcelona Pavilion, our remodel brings the house up-to-date for modern living while maintaining the simple elegance of fine materials that was Mies’s hallmark.
There is a great wealth of Colonial Revival houses in the surrounding neighborhood of Holmby Hills in Los Angeles, and we looked to that style for inspiration as well as to streamlined Art Deco and Art Moderne, both of which have strong interpretations in L.A. Our main sources were Paul Williams and other top practitioners during the 1930s and 1940s, and we also looked at others, such as J. Need Reid and Philip Shutze in Atlanta.
An extensive remodel of a 1952 midcentury modern house, originally designed by architect Burton A. Schutt for Mr. and Mrs. Nat Goldstone (published in 1954 in Architectural Digest, Vol. XIV, No. 3), has transformed this Beverly Hills estate into a pristine, contemporary custom residence for art collectors. Our program included expanding and streamlining the existing structure to accommodate an extensive art collection by raising ceiling heights and adding a third story to increase the gallery space and bring in more light. The sloping property was reconfigured to include an exercise pavilion and a new pool, and the landscaping redesigned with additional terracing and fountains to create the overall feel of an art gallery in a park-like setting.
Our intent was to create a contemporary beach house that would combine the simplicity of geometrical spaces and volumes with warm materials. This family weekend house is entered at the upper street level through a translucent glass gate that is set between the simple geometric volumes of the house and adjacent monumental gate pier, giving the feeling of penetrating a solid volume of architecture to arrive at your destination.
This leads down to the entry courtyard space, defined by the bold architecture on three sides, dense landscape on the other side and a reflecting pool to contrast the manmade with the natural. The solid entry facade, creating intrigue and providing privacy, contrasts with the glass oceanside facades, providing view and transparency. The house is organized around a dramatic skylit central hall with a monumental stair made of wood treads that seem to float on brushed stainless steel supports—the stair is both art/sculpture and architecture. Materials in muted and warm colors—beige plaster walls, floors in random ashlar limestone at the lower seaside level, wire-brushed oak floors at the second floor and stair, and travertine baths—maintain a united color scheme that is punctuated by colorful fabrics and the owner’s collection of tribal art and modern furnishings.
Magnolia is inspired by the influential Moderne and Streamlined movement in Colonial Revival architecture that was being practiced in Los Angeles in the late 1920s and 1930s by such architects as Paul Williams and James Dolena and their counterparts further east, including David Adler in Chicago and John Staub in Texas. The house is built around a center hall plan, where the two-story stair hall works as a skylit atrium to bring light deep into the interior. The formal and family rooms are organized around this central feature. The exterior is sheathed in white-painted brick with accents of simplified classical columns and moldings in keeping with streamlined influences.
An extensive remodel of a 1930s Colonial Revival residence by Paul Williams in Holmby Hills that had been badly neglected over the years. We expanded the house and restored the original Moderne interiors with Art Deco furnishings. Influenced by 1930s Hollywood glamour, we brought back white-painted brickwork, Chippendale-style railings and decorative details from the streamlined era.
This stylish residence in Beverly Hills is a restrained interpretation of classical French architecture, with tan handmade brick, limestone moldings and a steep roofline that evokes French manor houses and U.S. domestic architecture of the 1910s and 1920s. With an overscale limestone entry, the house is organized around a center hall plan and two-story stair hall. Formal and family rooms open to each other for ease of entertaining. Interiors are classical, with contemporary furnishings and finishes suited to this young family.
This Manhattan apartment is an interpretation of the work of legendary French designer Francois Catroux. We enlarged the foyer and paneled it with rich red-lacquered walls. The living room and library/den work together as park-view entertaining spaces when double pairs of French doors are opened. We added the antique fireplace to the living room to anchor the space. The former black powder room was paneled to mesh with the formal rooms and lightened in tone. The kitchen was redone with new cabinetry and opens to the family dining area. The master bath was completely gutted and replaced with a soft cream marble with subtle gold veins and a new vanity, and the floors throughout were refinished in a distressed surface to give the impression of age.
